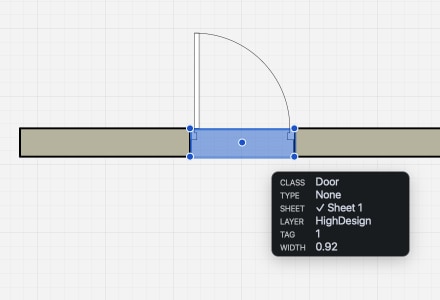Key HighDesign concepts
HighDesign is a design and documentation tool for architects and design professionals who work in the architecture-engineering-construction (AEC) industry. With a modern, intuitive interface and powerful drafting and design functions, HighDesign uniquely combines traditional computer-aided-design (CAD) features with advanced parametric and information tools.
The wide range of drafting, design and documentation functions and the features of project organization allow the rapid production of concepts, drafts and designs.
In HighDesign, a project is a set of drawings, views, annotations, layouts, images and information that thoroughly represent your design. HighDesign assists you in the design work from the conceptual to the design and production phases.
Tools
Production tools
Available on the main toolbox, these tools let you create content for your project and are grouped by function. There are four main function groups:
- SelectionThese tools let you accurately select the objects in your drawing.
- Drawing toolsThis group includes tools for the insertion of lines, rectangles, arcs and other geometric shapes.
- Documentation toolAll the tools you need to document your project: texts, leaders, annotations and tags, dimensions.
- Design toolsThese tools let you insert parametric elements of a building: walls, columns and pillars, doors and windows.
Objects and Elements
Each item of the project has its hierarchy which allows to easily structure and organize the different parts of the drawings. Therefore we have generic and specific objects of the project.
The hierarchy of the items of the project classifies them as:
- ObjectsAny item of the project. It can be a line, a text, a wall, an image a title block, etc.
- Graphic Objects2D drafting objects and shapes such as lines, polygons, circles, curves.
- ElementsGraphic objects with advanced settings (hatches, symbols, texts, annotations, dimensions).
- Building Elements Parametric components of the building such as walls, columns, doors, windows.
Objects, Graphic Objects, Elements and Building Elements are organized in Classes, usually corresponding to the tool options used to draw them: Line, Arc, Wall, Door are different classes of objects.
Classes of objects can have sub-categories called Families: e.g. swinging door and sliding door are different families of the door class.
The objects of the project can have abstract definitions of their parameters: Basic Styles, Graphic Styles (for the elements of the project) and Building Element Types (for the building elements).
For more detailed information about objects in HighDesign, see the document Object Hierarchy in HighDesign.
Parameters
With the exclusion of the most basic objects, such as points, lines and polygons, most objects in HighDesign are parametric. Parameters define the size, shape, position and the other attributes about an element in the project. A parametric object is complex entity that changes according to its internal values as well as its relation to other objects.
This is one of the key features that sets apart HighDesign from traditional computer-aided systems: a wall in HighDesign is not a group of lines, but an element that represents a real-world element, much like BIM systems. Here are some examples:
Objects, Graphic Objects, Elements and Building Elements are organized in Classes, usually corresponding to the tool options used to draw them: Line, Arc, Wall, Door are different classes of objects.
Classes of objects can have sub-categories called Families: e.g. swinging door and sliding door are different families of the door class.
The objects of the project can have abstract definitions of their parameters: Basic Styles, Graphic Styles (for the elements of the project) and Building Element Types (for the building elements).
For more detailed information about objects in HighDesign, see the document Object Hierarchy in HighDesign.
Parameters
With the exclusion of the most basic objects, such as points, lines and polygons, most objects in HighDesign are parametric. Parameters define the size, shape, position and the other attributes about an element in the project. A parametric object is complex entity that changes according to its internal values as well as its relation to other objects.
This is one of the key features that sets apart HighDesign from traditional computer-aided systems: a wall in HighDesign is not a group of lines, but an element that represents a real-world element, much like BIM systems. Here are some examples:
- A dimension line is one object made of the witness line, extension lines, markers and a label. Each item can be defined via parameters that change the final appearance of the dimension.
- The graphical representation of a door comes from its parameters such as frame size, thickness, opening direction, etc. Its position and the other attributes also change according to the host wall where the door is inserted.
- Doors and windows change their level of detail according to the drawing scale of their sheet.
- A wall, in addition to being defined by its parameters, also reacts to its context: it can automatically connect to other walls if they are compatible by family, and, if moved, its doors and windows also move with it.
