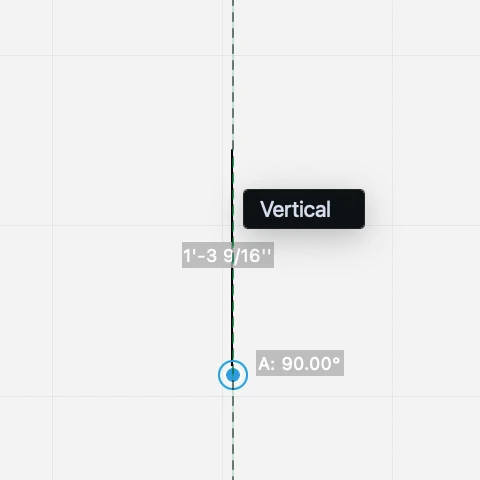Construction Lines
Construction lines (also referred to as guides) are infinite lines that serve as references in the drawing for positioning and alignment.
Construction lines can be created with two methods:
Construction line from rulers
When the rulers are visible in the main drawing area (View ▸ Show Rulers), click and drag on the horizontal or vertical ruler to place an aligned guide. You can snap to drawing objects while dragging to place the guide at the desired location. This method works with any drawing tool.
Construction line by point
With this method you can create a guide oriented at an arbitrary angle.
- Activate the Alignment Objects tool > Guides method.
- Click to set the center and define the direction with the pointer. You can enter a definite angle by pressing the A key on the keyboard or clicking an existing linear object to draw a parallel construction line. To set the distance of the construction line from the reference linear object, press the L key on the keyboard, enter the value and click on the desired location.
You can create a guide parallel to an existing guide, like a duplicate: with the Guides method, click on an unselected guides in the drawing and move. Use the keyboard to enter a constrained distance.
Editing a Construction Line
Guides can be moved just like any other object: select the line, click anywhere on it and move the pointer. To constrain the translation by a definite distance, enter the desired length directly and press Return or Enter.
Points
Points are simple reference points on the plane that are used to mark positions and help align objects in the drawing. Points can be added by using the Alignment Objects tool and are created by some editing tools to mark locations.
To place a point, activate the Reference Objects tool > Point method and click anywhere on the drawing area.
To move a point, select it, click its handle and move the pointer.
